
Custom ADU Plans
by DEREK SHERRELL
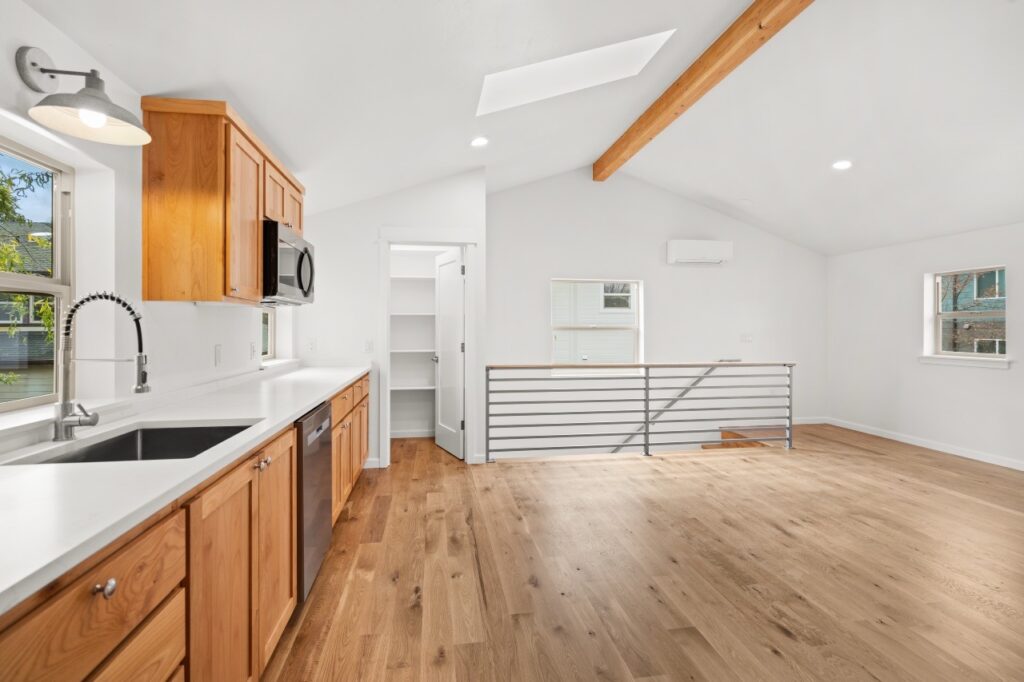
Discover how we can bring your ADU dreams to life.
Ready to get started on your ADU project? Contact our experienced team today for a quick consultation and take the first step toward turning your vision into reality.
With permit-ready plans, fast turnaround, and virtual collaboration at your fingertips, we make building your ADU faster and more affordable than ever.

30 Years of Excellence

State-of-the-art Visualization Tools

A Pioneer in Creating Small Spaces That Live Big
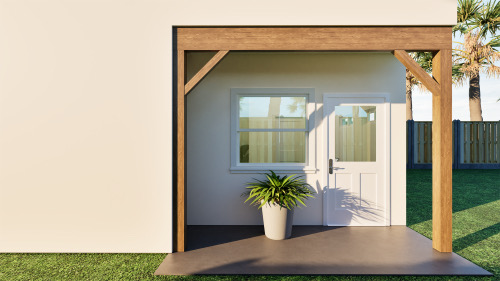
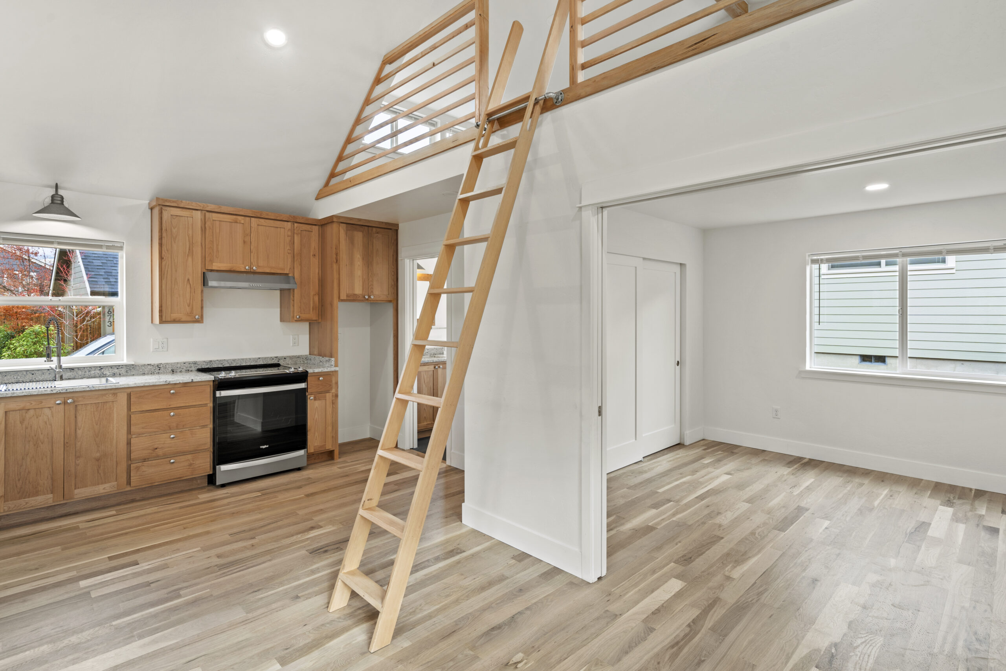
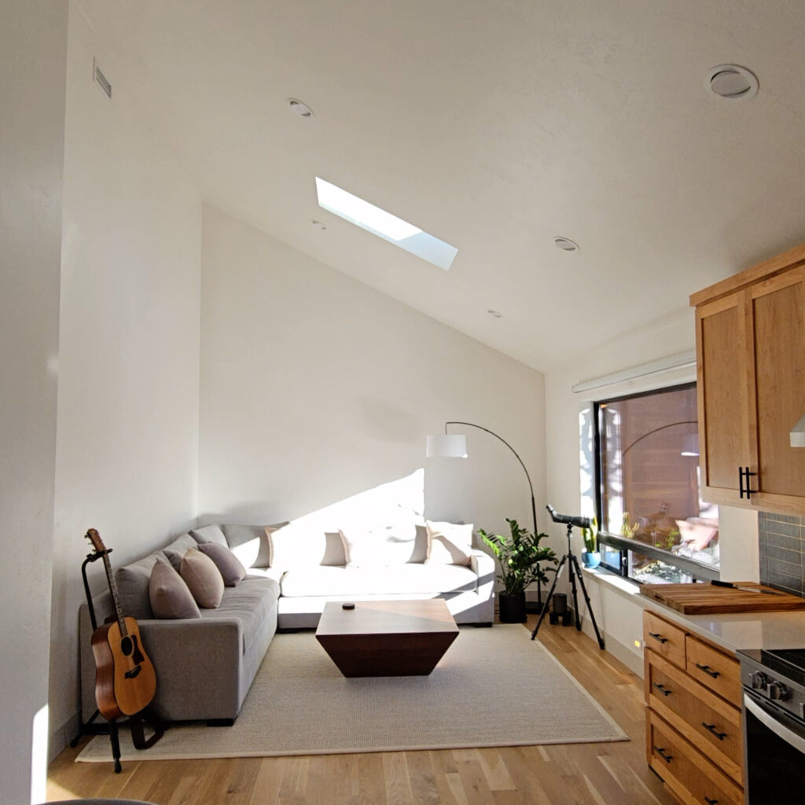
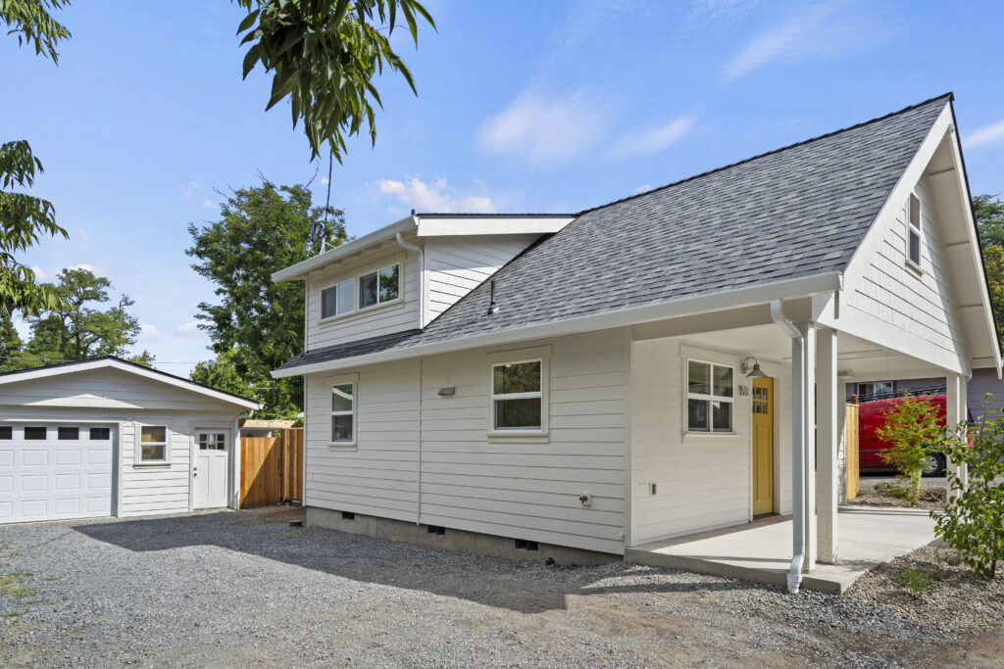
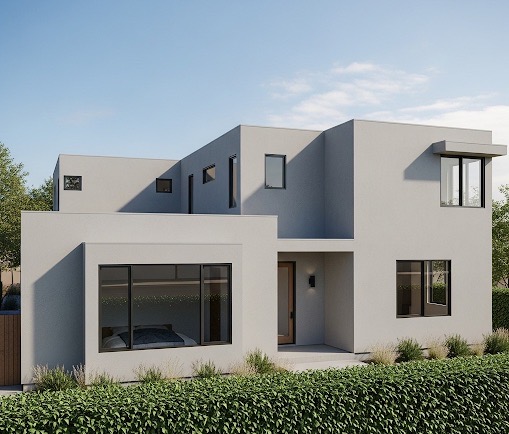
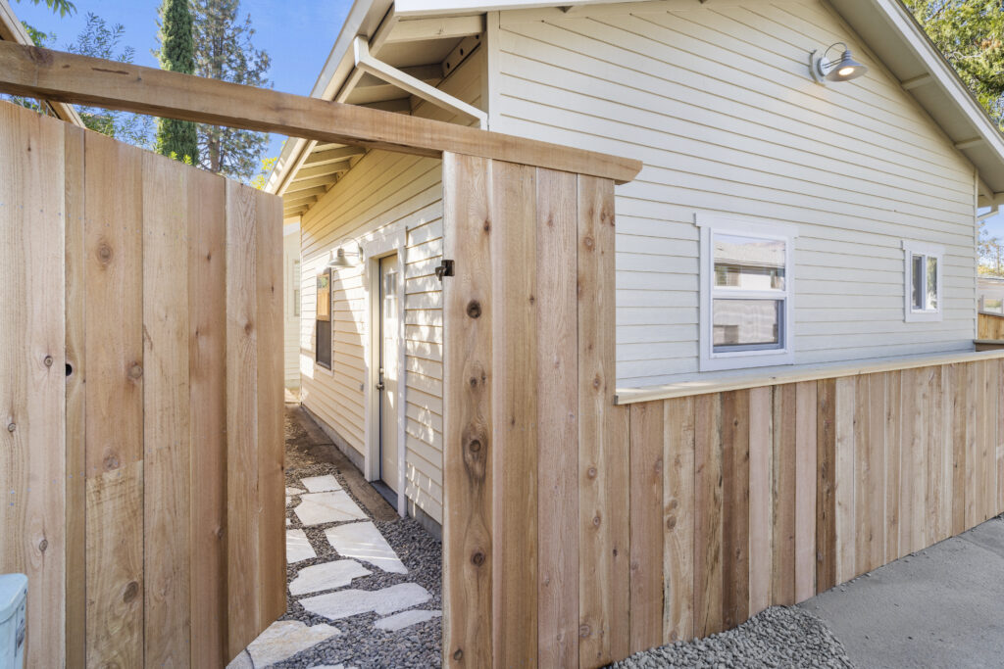
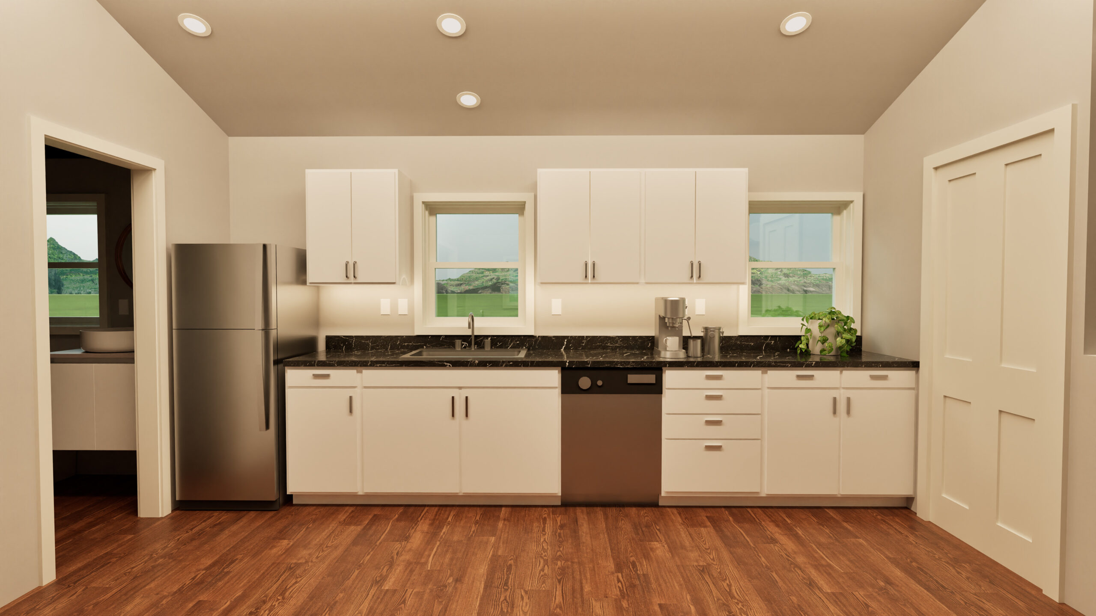
ADU Design Concepts
Your ADU should be as unique as your property. Derek’s team creates custom ADU plans that are more than just blueprints—they are thoughtful designs built around your goals.
With innovative suggestions like vaulted ceilings that flood the space with light and our cost conscious signature one-wall galley kitchen, we can help you create spaces that will meet your needs thoughtfully, comfortably, and without breaking the bank.
Our Latest Projects
Practical and Well-Built Spaces
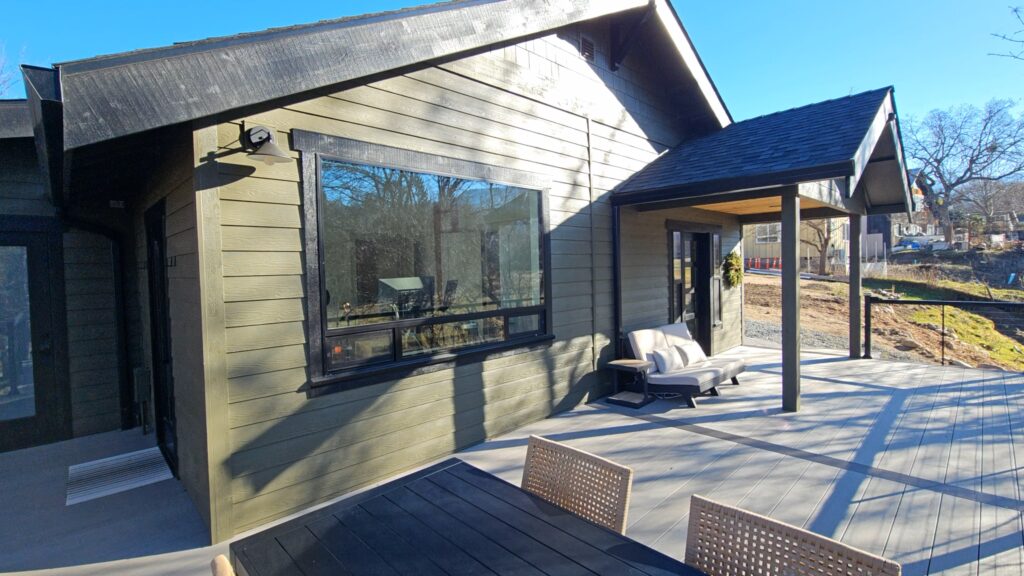
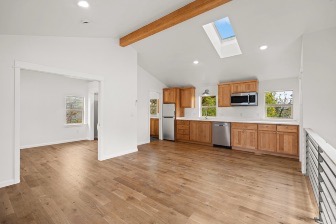
Hersey Street Project
A brand new craftsman style two bedroom ADU, plus an above garage unit designed to maximize the livable space on a single family lot in Ashland’s historic Railroad District.
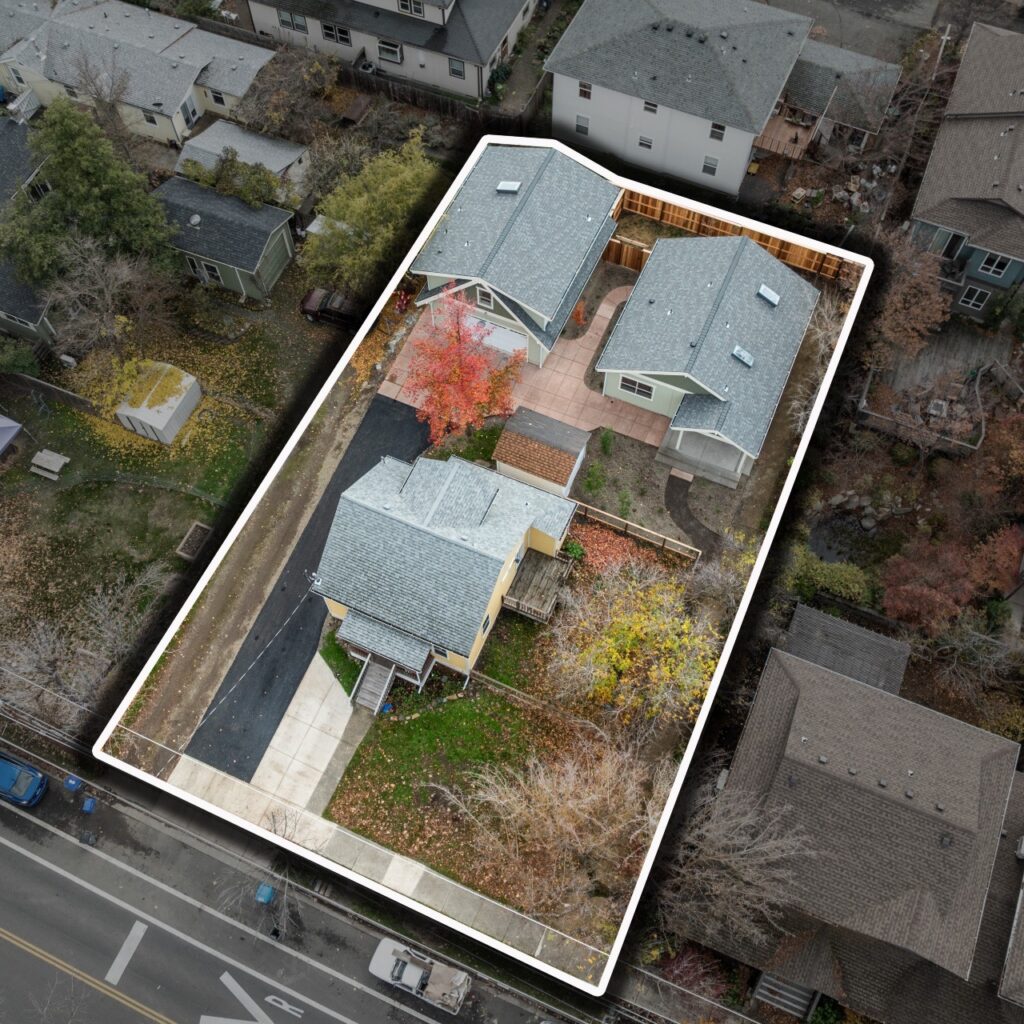
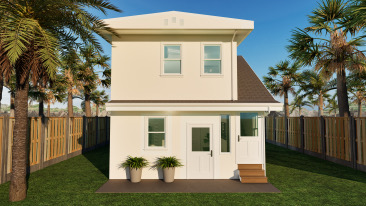
California Live+Work
A two-story live/work space, offering huge savings potential in a modest and practical space designed for cozy comfort.
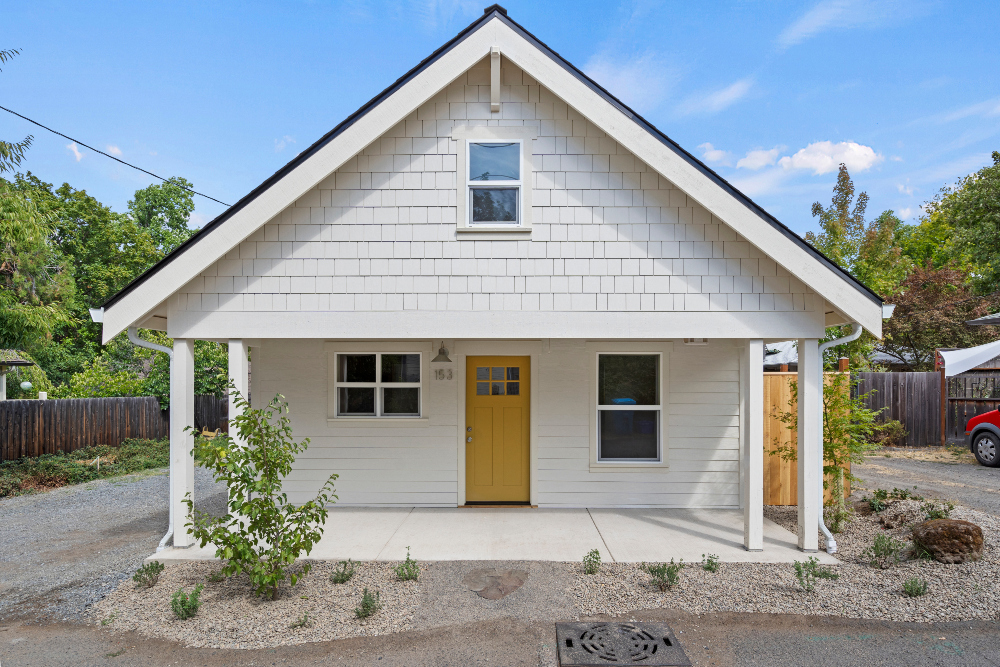
Ashland Creek Park Cottage
Praised for their smart, space-maximizing features, this free plan set includes vaulted ceilings and a single-wall galley kitchen strategically designed for cost savings.
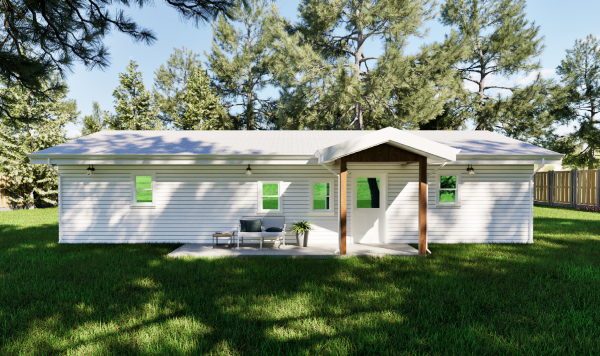
The Tryon Project
Brand new design: A 2 bedroom, 2 bath ADU that brings the Pacific Northwest indoors and makes the living space seem larger by incorporating windows on every wall and sliders in each bedroom that open out onto a deck and seating area.
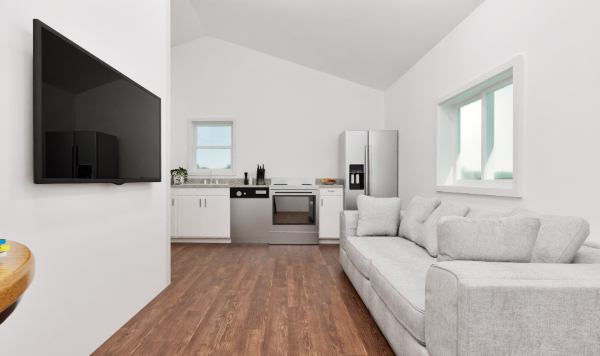
Overlook
This 1 bedroom, 1 bath ADU features a modern one-wall galley kitchen and elegant vaulted ceilings. The new unit is designed to be affordable, energy efficient, and maximize the living space on a single family zoned lot perched atop a sparkling new two-car garage.